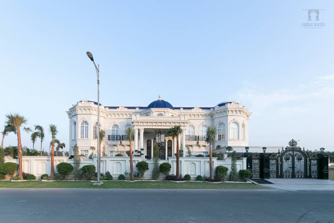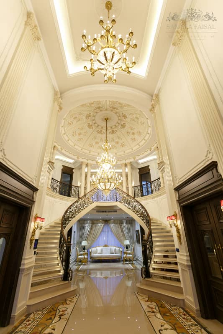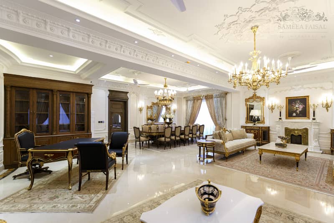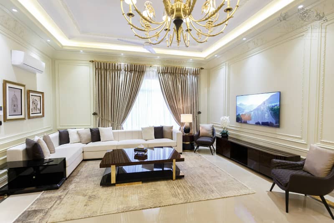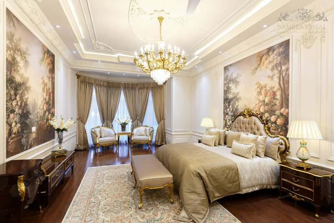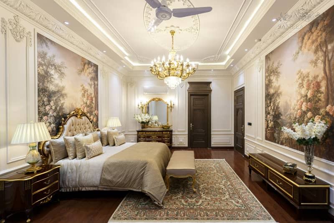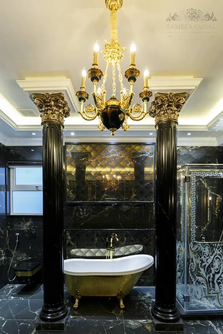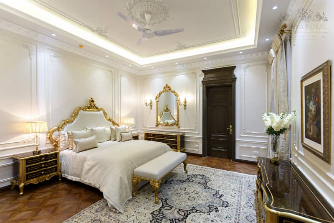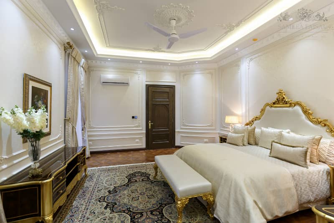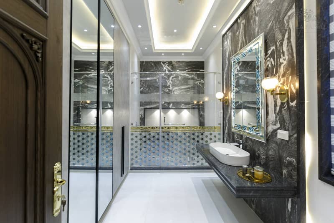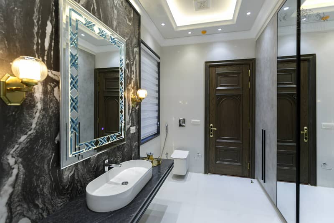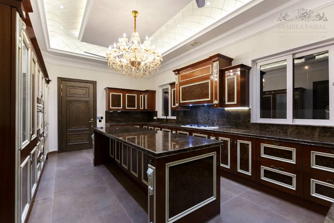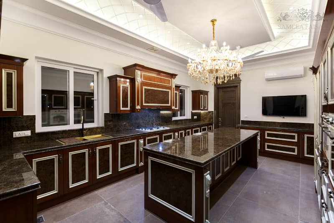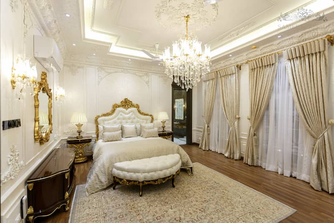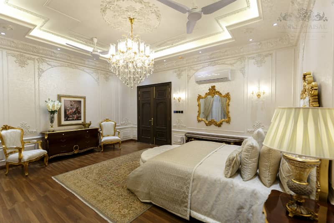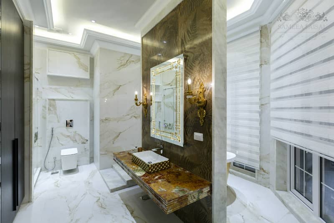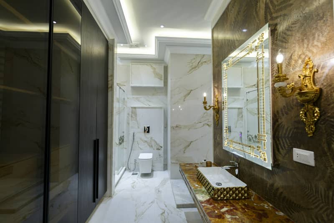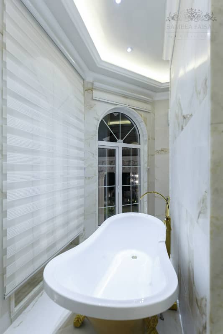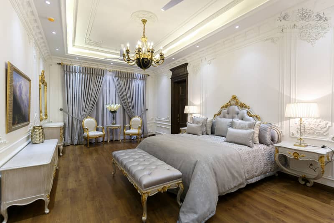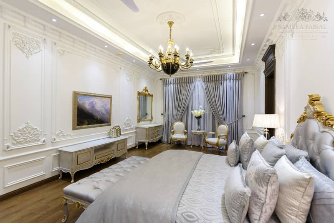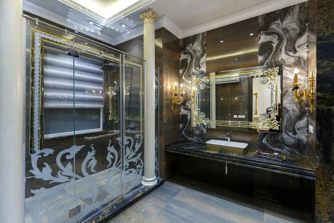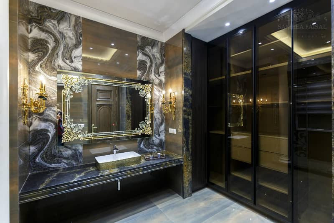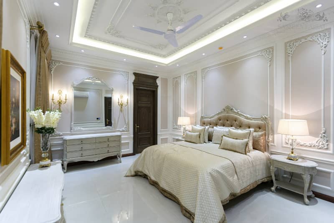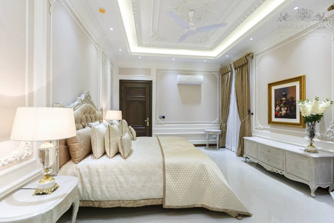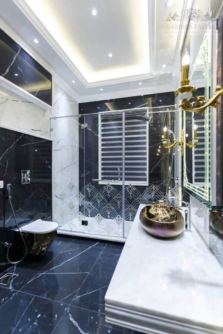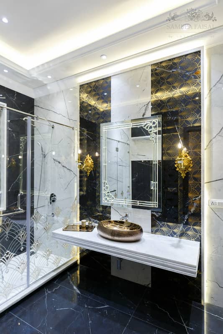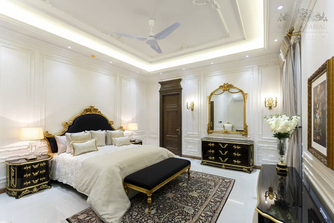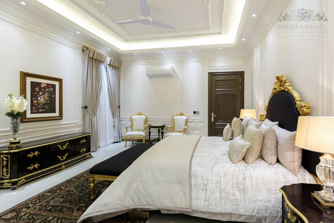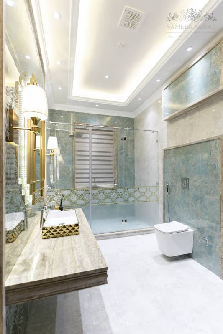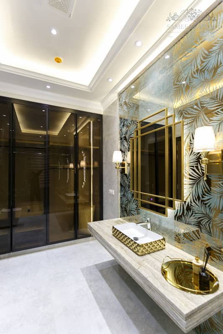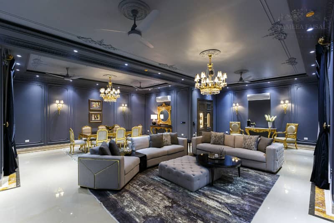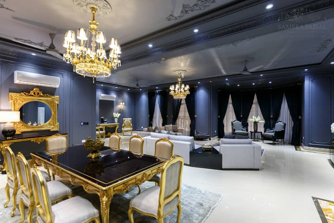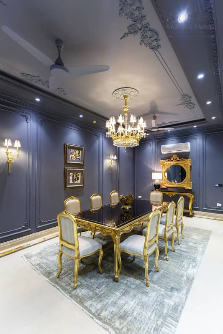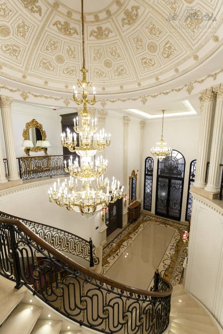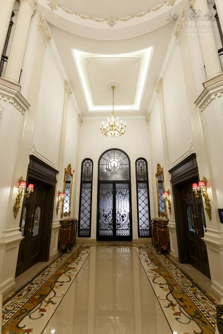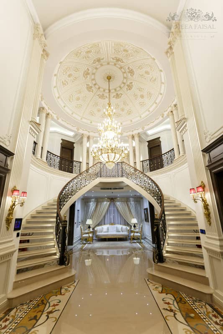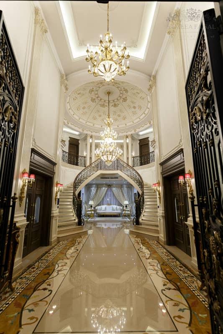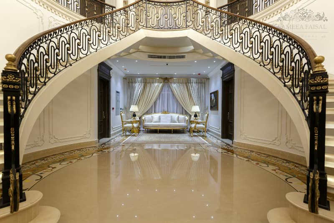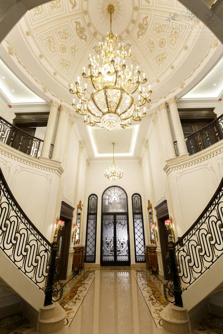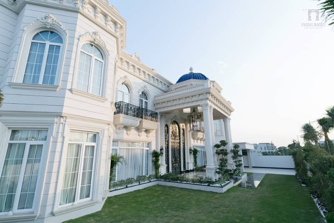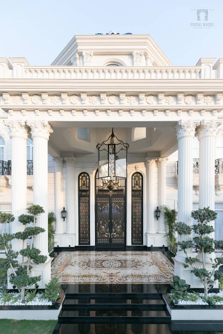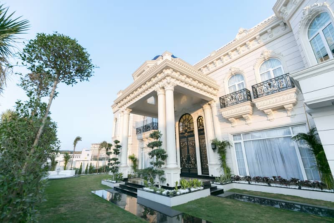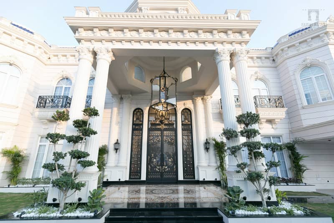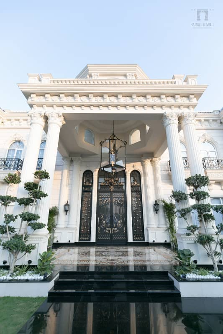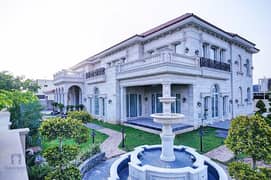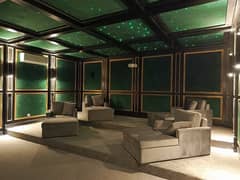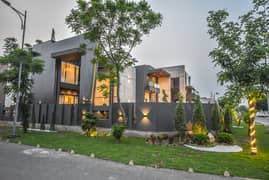1 / 44
Highlights
FurnishedUnfurnished
Bedrooms6+
Bathrooms7+
Area2
Details
Area unitKanal
Description
Demand 48.5 Crore
Location 1055-K, Phase 6, DHA, Lahore,
Area 2 kanal (10500sft. )
Contact No. (View phone number)
(View phone number)
Architect: Faisal Rasul
Interior Designer: Sameea Faisal
Furniture by: Wing Chair
Features:
6 Master Size Bed Rooms with Washrooms
1 Drawing Room + Study Area & 2 Dining Area
2 Tv Lounge
2 Kitchen
1 Servant Kitchen
1 Laundary Room
1 Pantry Room
1 Powder Room
2 Store Room
2 Servant Quarters
3 Parking Space Garage
All Baths Are Equipped With Imported Fittings
Double Story House
Solid Steel Work Used For Outside Main Gate
Complete Marble Tiled Wooden Flooring
Wash Rooms Are Completely Covered By Spanish Tiles
All The Construction Near And Adjacent To House Is New
Spacious Green Belt
Side Streets Are Proper Covered With Tiles
House Is Completed According To Dha By-laws
Fall Ceiling Done All Over Including Bed Rooms Drawing Dining And Kitchen Seepage Protection Given While Constructing The Home
Protection Sheets Installed While Building The Upper Portion To Keep Both Portions Cool In Summers
Double Glaze Windows For Soundproofing
Solid Stairs Built With Steel Framework And Granite Used In Outer
Washing Area Is Elegantly Managed At The Backside Of The House
Superb Elevation House Location Is Excellent.
Main Hospitals Are So Nearby That Hardly Just 5 Minutes Away From The Premises.
Exclusive Views From The Terrace.
Spacious Terrace Where One Can Easily Have A Good Walk And Reasonable Sitting Area.
Underground Water Tank Installed.
Aluminum Grills All Over The House Club Community Center And Graveyard Are Just 5 Minutes Away.
All The Basic Necessities Of Life Are Available.
All The Basic Utilities Are Available Including Connections Of Water Sewage Gas And Electricity.
Ring Road Is Just 5 Minutes Drive.
Related ads
Listed by private user
faisal Rasul Architect
Member since Jul 2019
See profile
Location
Pakistan
Ad id 1097198878
Report this ad
