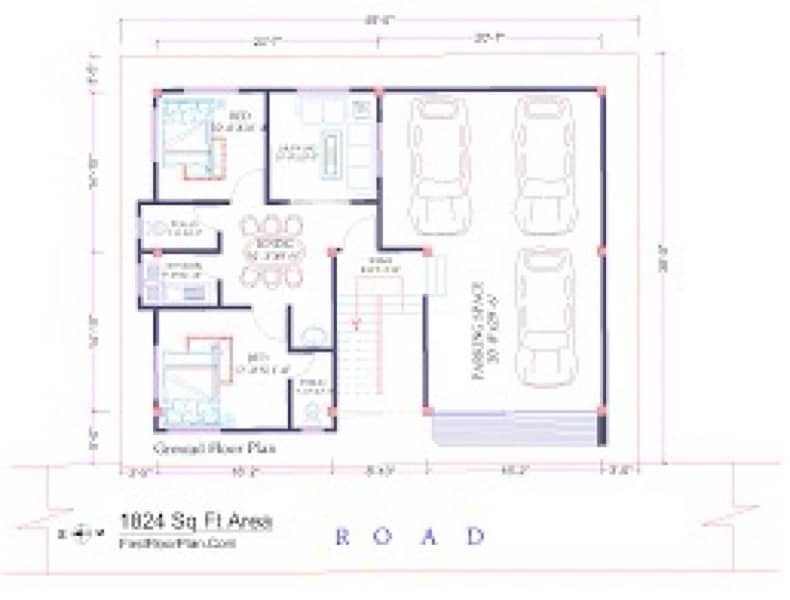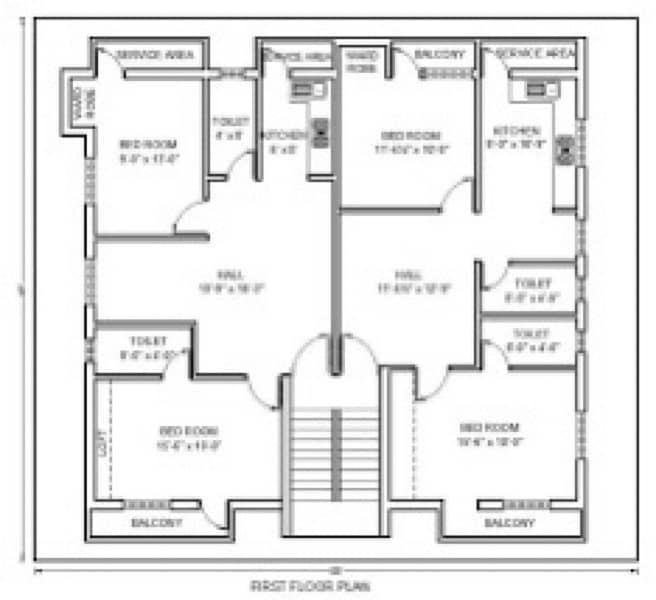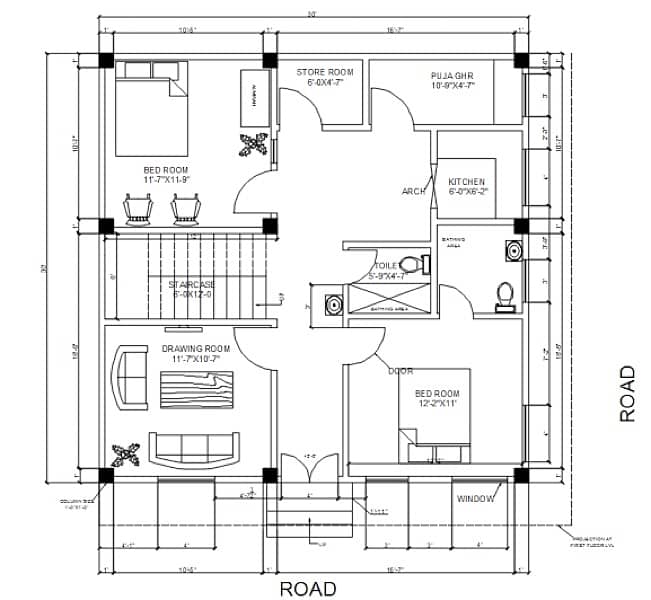1 / 3
Details
Hiring Person/CompanyHiring as Individual
Type of AdJob Wanted
Career LevelEntry Level
Salary PeriodHourly
Position TypeFull-time
Description
Welcome! Are you in need of accurate, detailed, and professional 2D AutoCAD architectural drawings? Look no further!
As an experienced 2D AutoCAD architect, I specialize in creating precise floor plans, elevations, sections, and other architectural drawings tailored to your needs. Whether you're an architect, builder, or homeowner, I can help turn your ideas into technical drawings that meet industry standards.
What I Offer:
High-quality 2D AutoCAD drawings (floor plans, site plans, elevations, sections, etc. )
Conversion of sketches, hand-drawn designs, or rough concepts into AutoCAD files
Architectural drafting for residential, commercial, and industrial projects
Detailed and accurate dimensioning and annotation
Fast delivery and revisions to ensure your satisfaction
Why Choose Me?
Expertise in AutoCAD software and architectural design
Quick turnaround times without compromising quality
Clear and responsive communication throughout the process
Affordable pricing for high-quality work
Listed by private user
designs by Ahmed
Member since Dec 2020
See profile
Location
Pakistan
Ad id 1095055692
Report this ad


