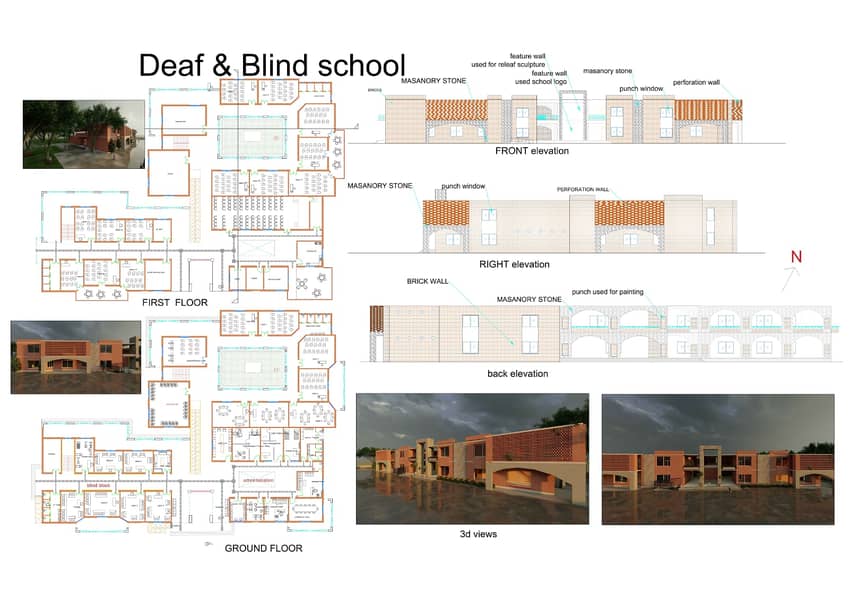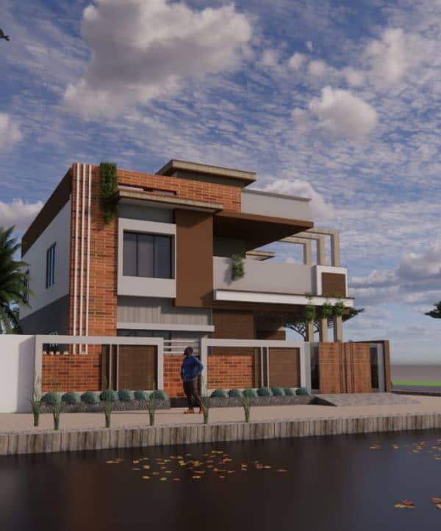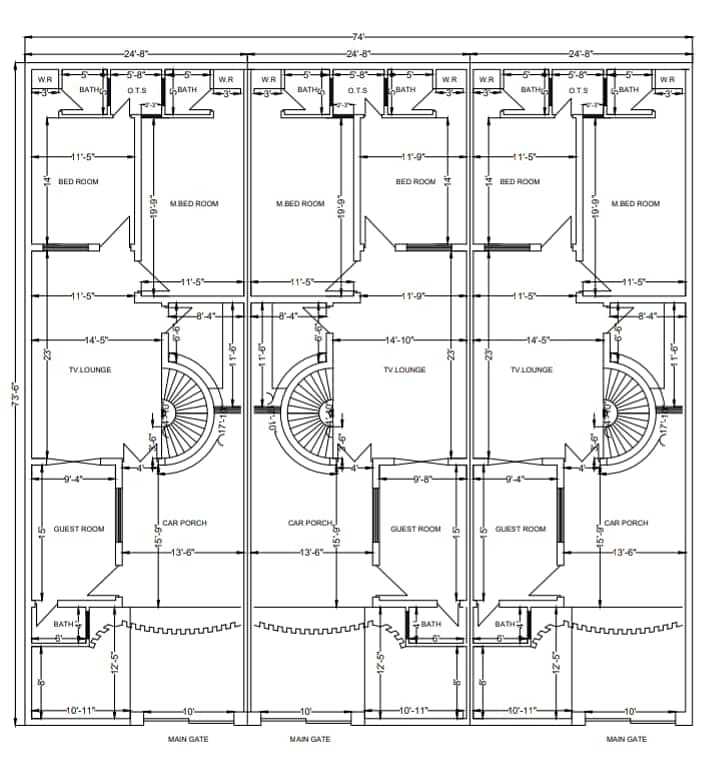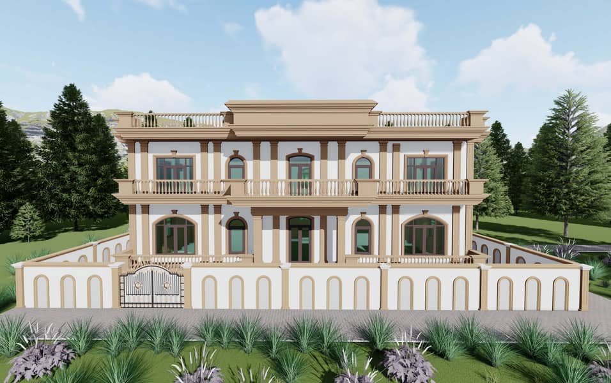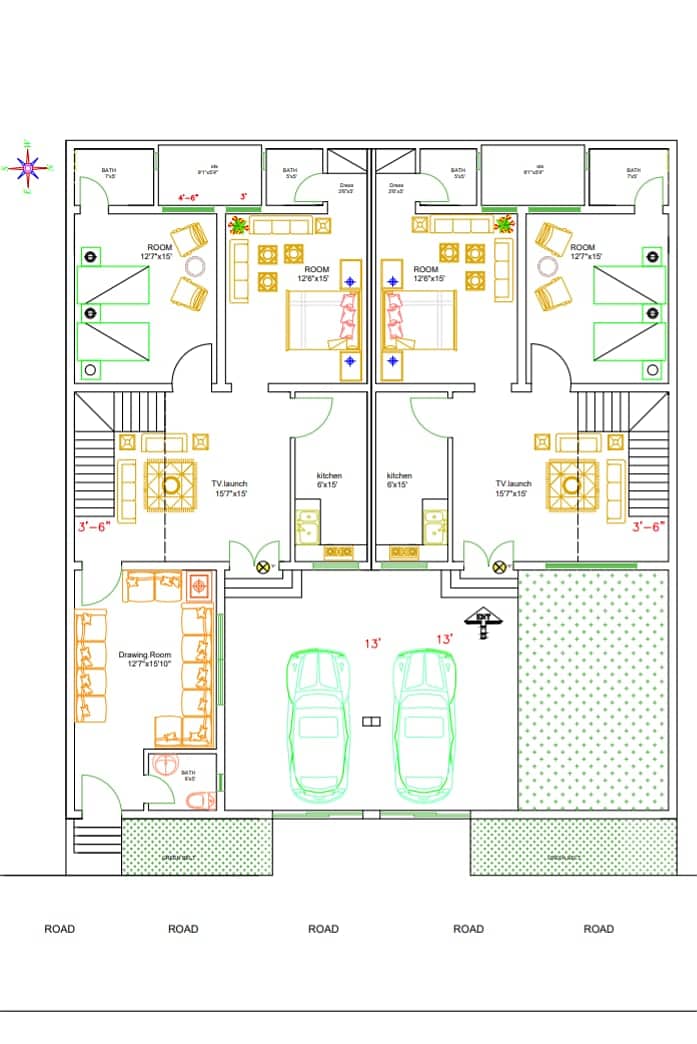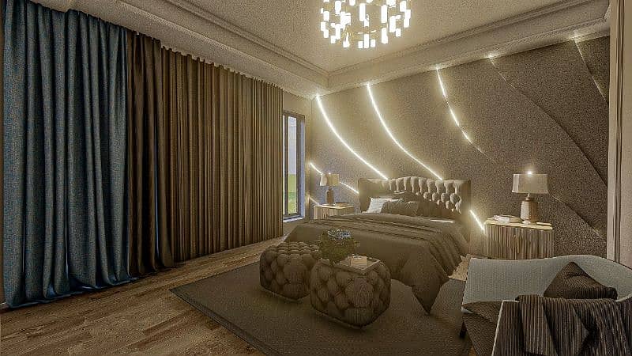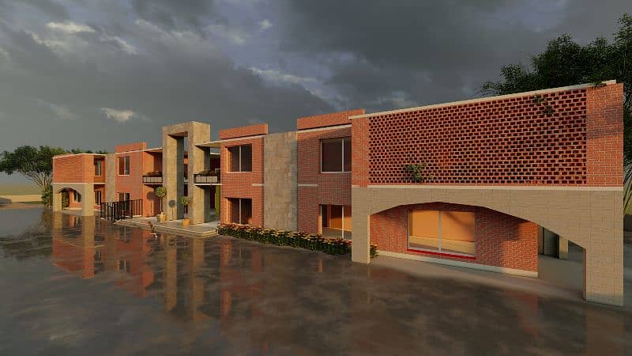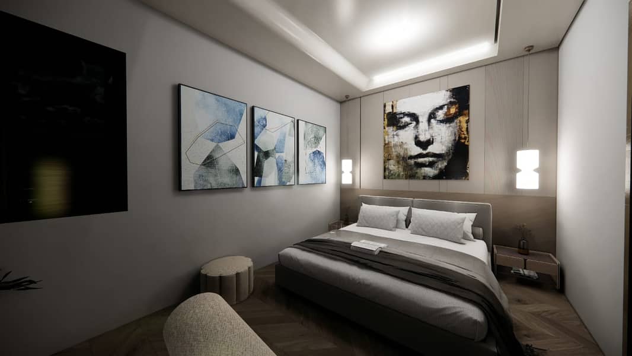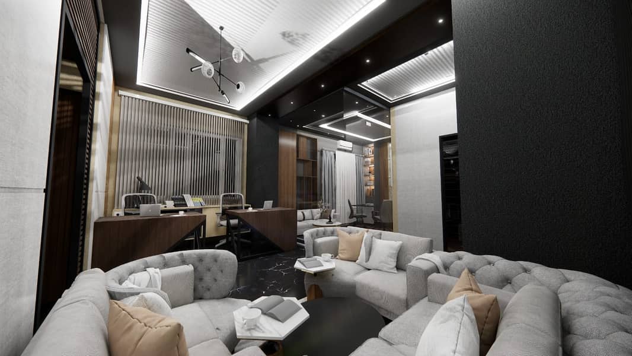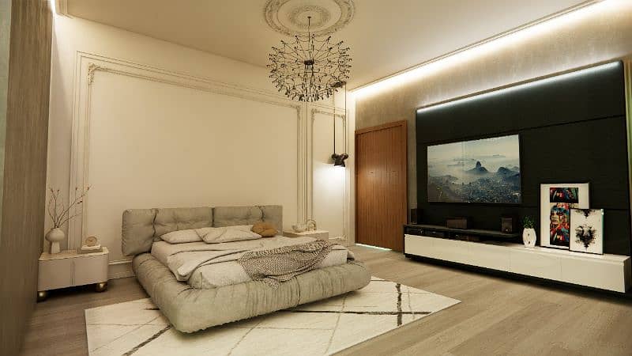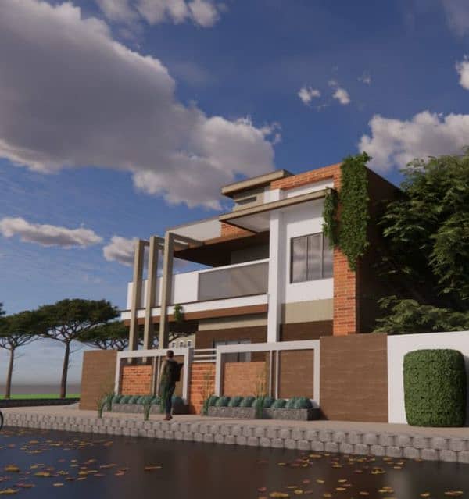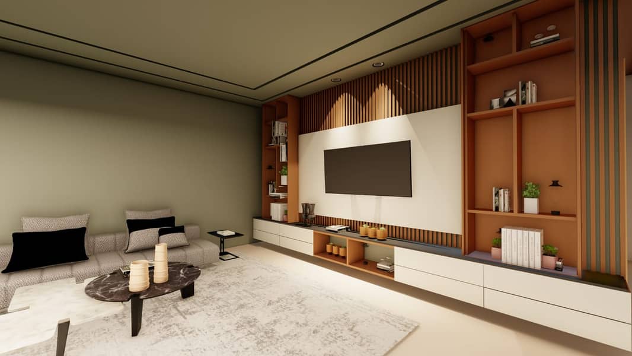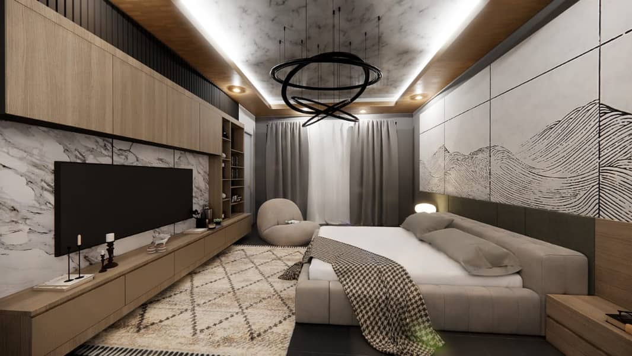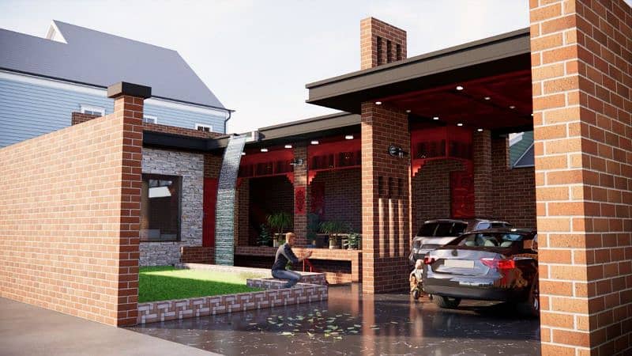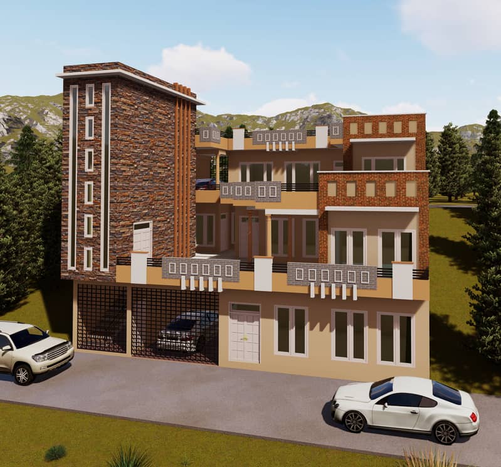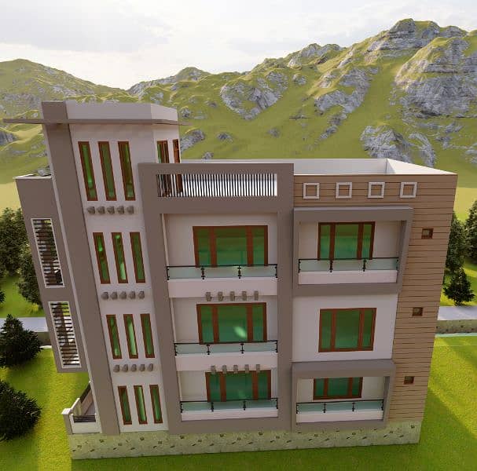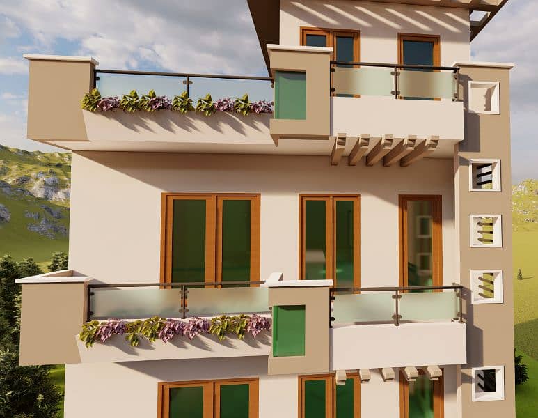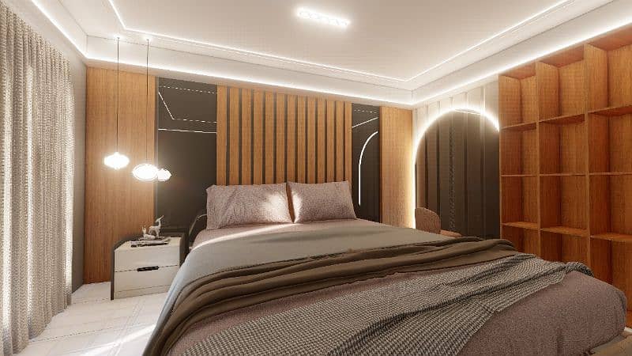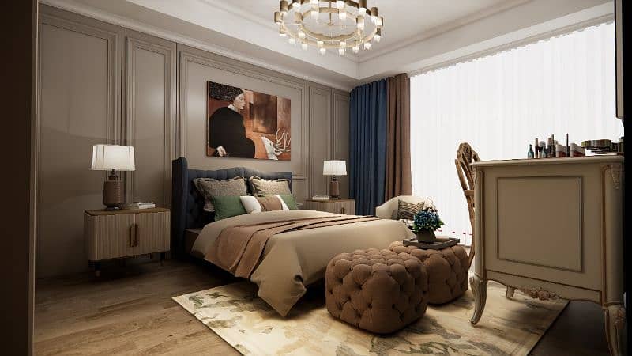Featured
1 / 19
Description
House Map | Home Design | AutoCAD Drawing | Front Elevation | 3D Home | Commercial Design | Interior & Exterior Design
اگر آپ اپنا گھر، دکان، یا کوئی اور عمارت تعمیر کرنا چاہتے ہیں تو آپ بالکل درست جگہ پر آئے ہیں! میں [آپ کا نام]، ایک تجربہ کار آرکیٹیکٹ، آپ کو آپ کے بجٹ میں خوبصورت، جدید اور پائیدار نقشہ فراہم کر سکتا ہوں۔
آپ کی زمین اور ضروریات کے مطابق منفرد ڈیزائن
کم لاگت میں بہترین آرکیٹیکچرل پلان
جدید اور دلکش 3D ویژولائزیشن تاکہ آپ پہلے ہی اپنا گھر دیکھ سکیں
My Services:
Architectural Planning & Design – Custom layouts based on your needs
Elevations & Sections – Detailed drawings for a complete understanding
Floor Plans & Layouts – Efficient space planning for homes and commercial buildings
Landscape Design (Parks & Open Spaces) – Beautiful and functional outdoor spaces
3D Exterior Design & Visualization – Realistic views of your project
3D Animation Videos – Walkthroughs to visualize your space before construction
Interior Design – Stylish and functional interiors tailored to your taste
Electrical & Plumbing Design – Proper planning for efficient installations
We ensure 100% client satisfaction and will make unlimited revisions until you are completely satisfied with the design.
Contact:
0325/525/5027
0311/572/0081
Listed by private user
AR HASSAN AKBAR
Member since Sept 2022
See profile
Location
Pakistan
Ad id 1098061255
Report this ad
