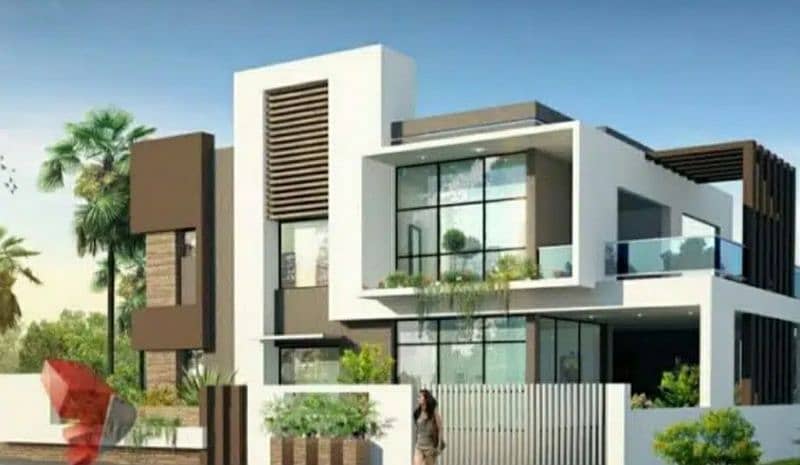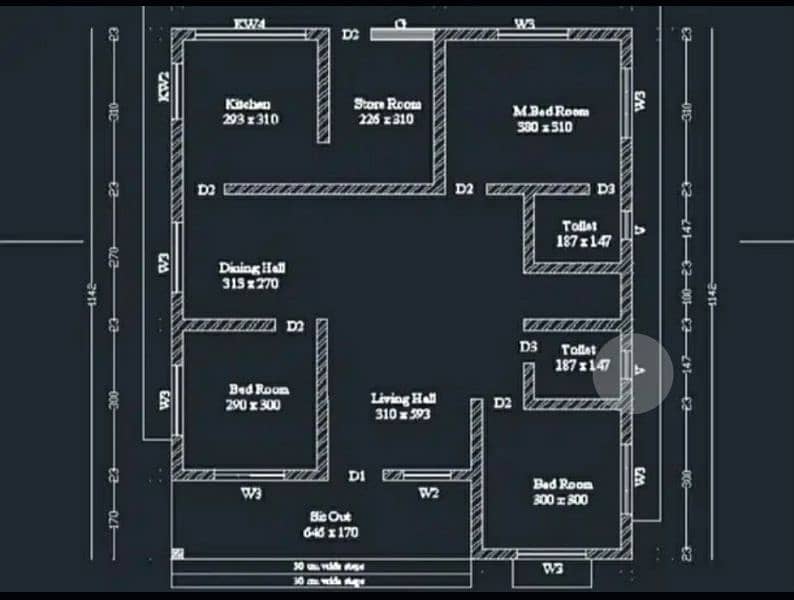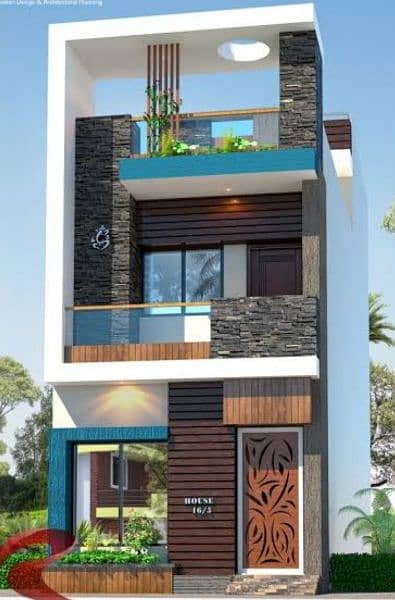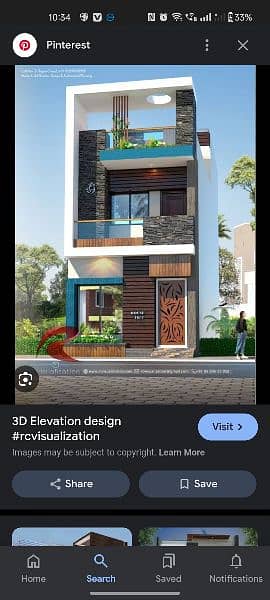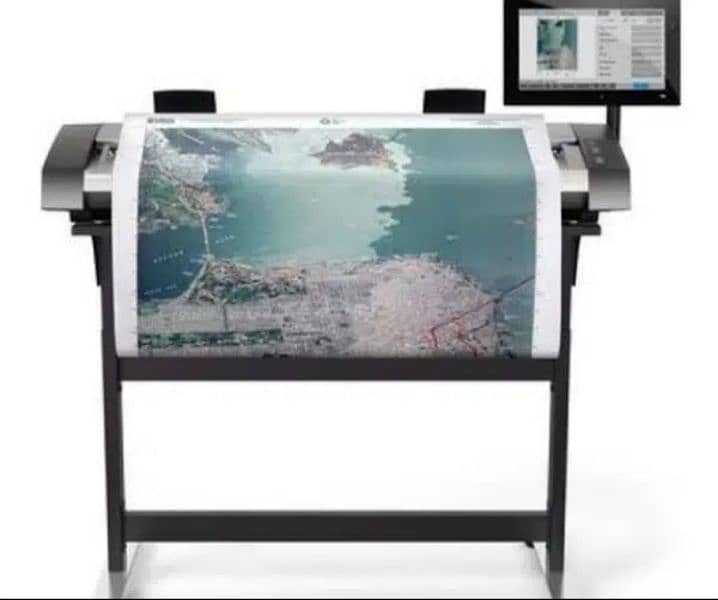
1 / 5
Description
any kind of house plan or any plaza, parking can be made 2d and 3d both we have professional architect we have our stamp even submission drawings are made with proper sections prints also availabe. other drawing can also be made section elevation are completely ready we even deal in hiring case
2d
3d
town planning
42 inch size scanning and printing available
Google earth map tracing and making availability
Listed by private user
fasih ghouri
Member since Jan 2021
See profile
Location
Pakistan
Ad id 1065256391
Report this ad
