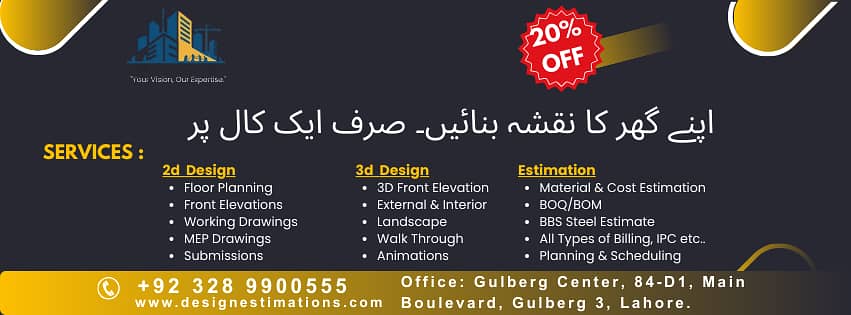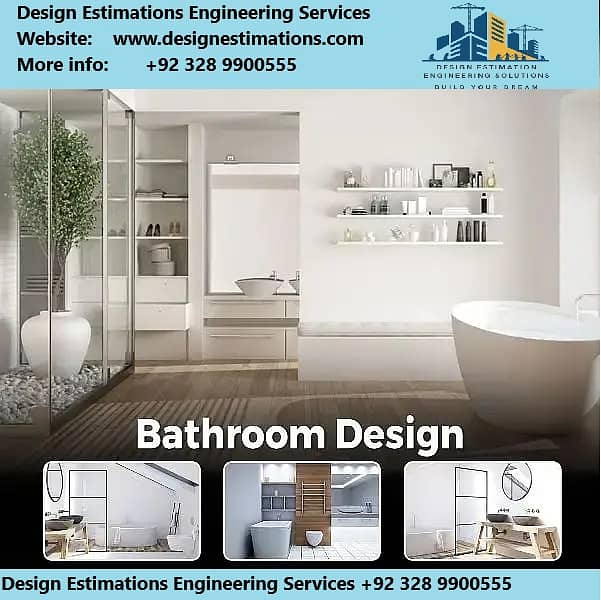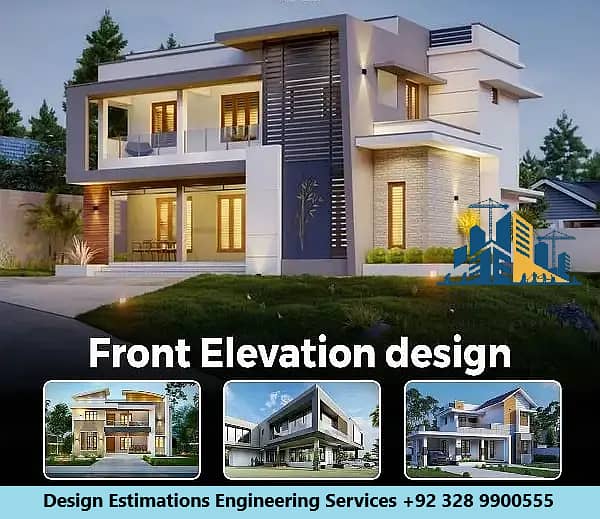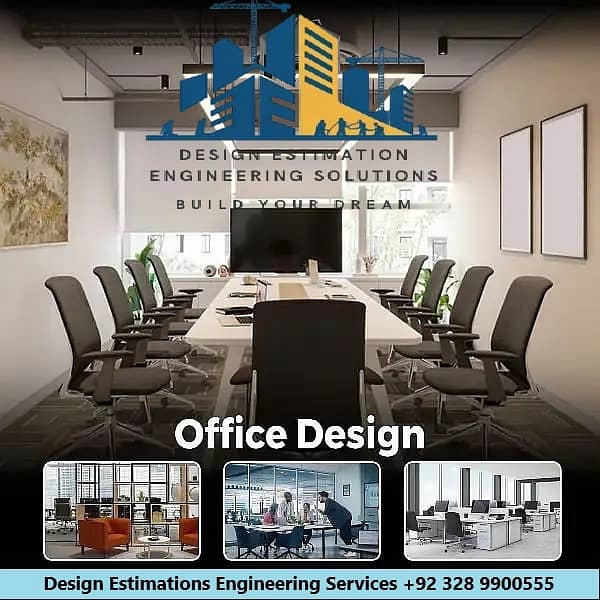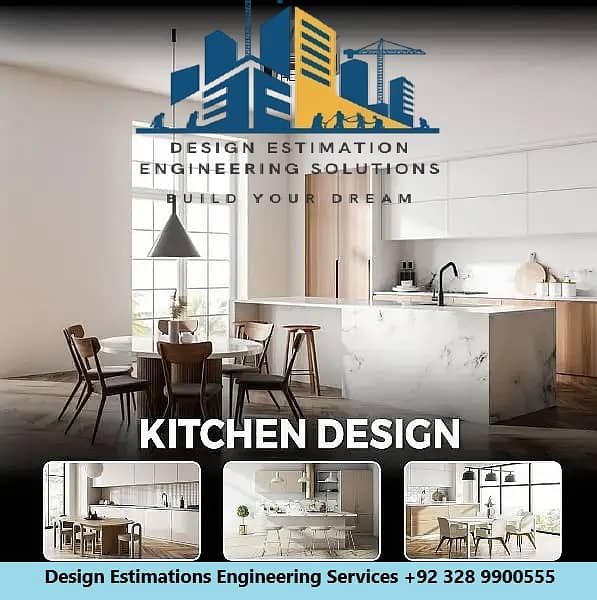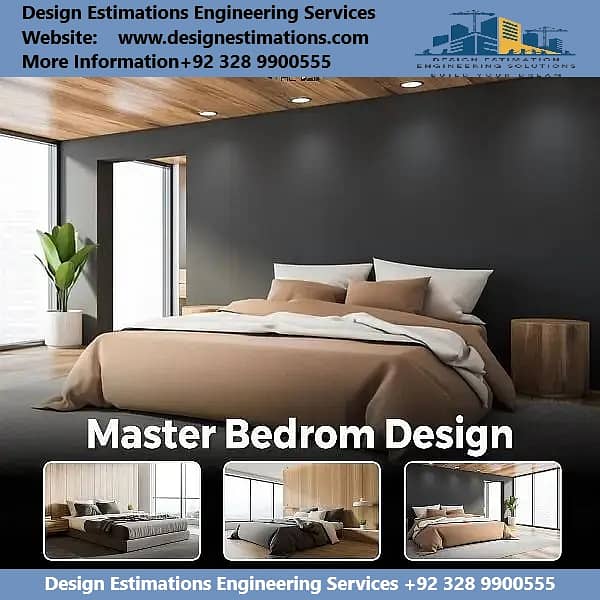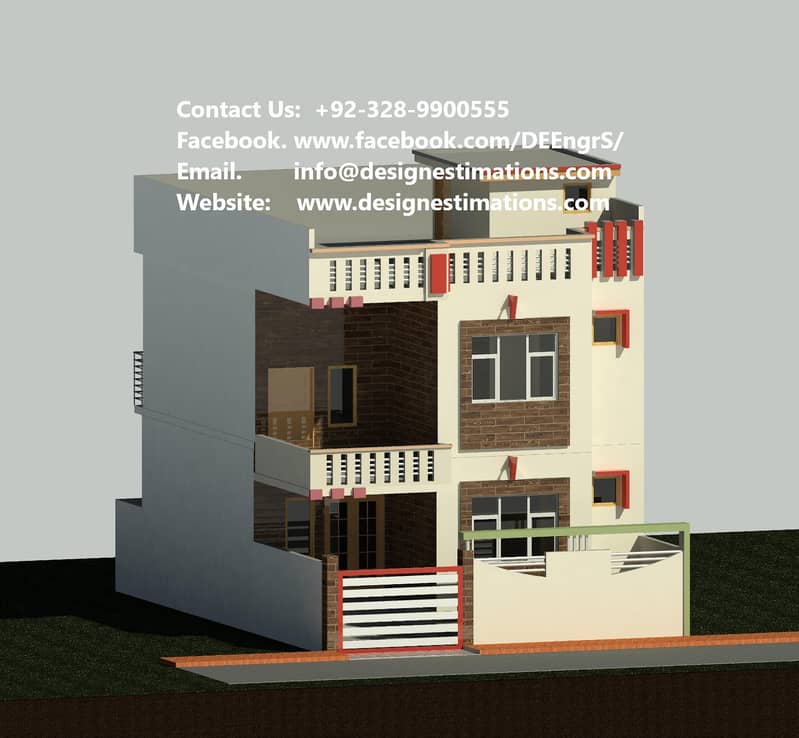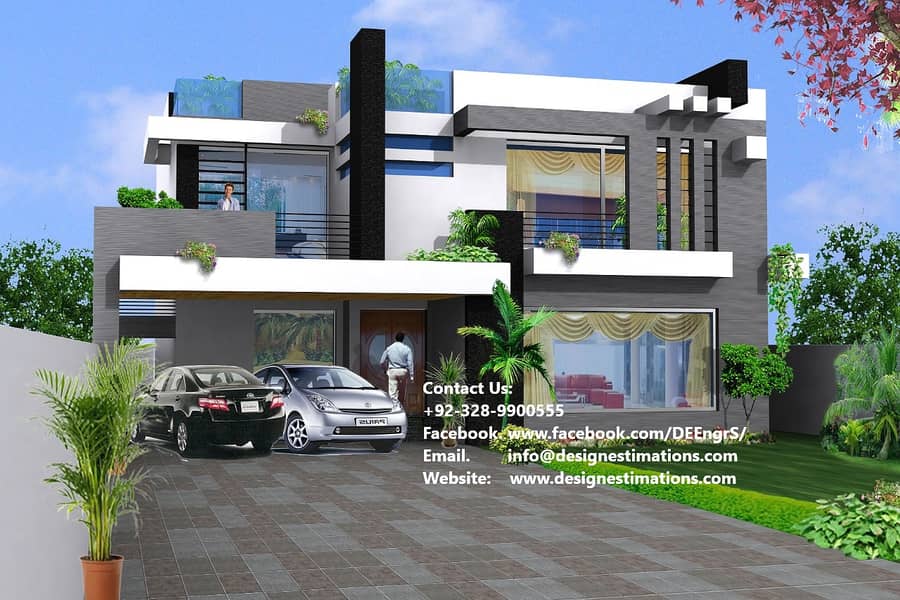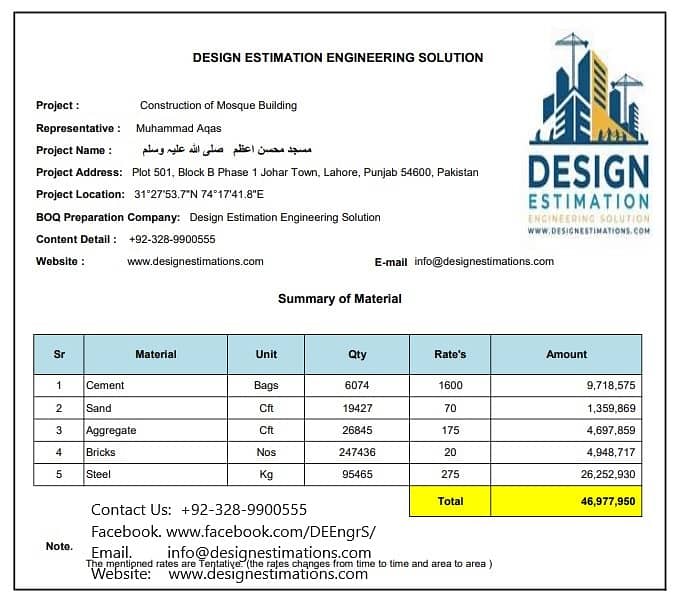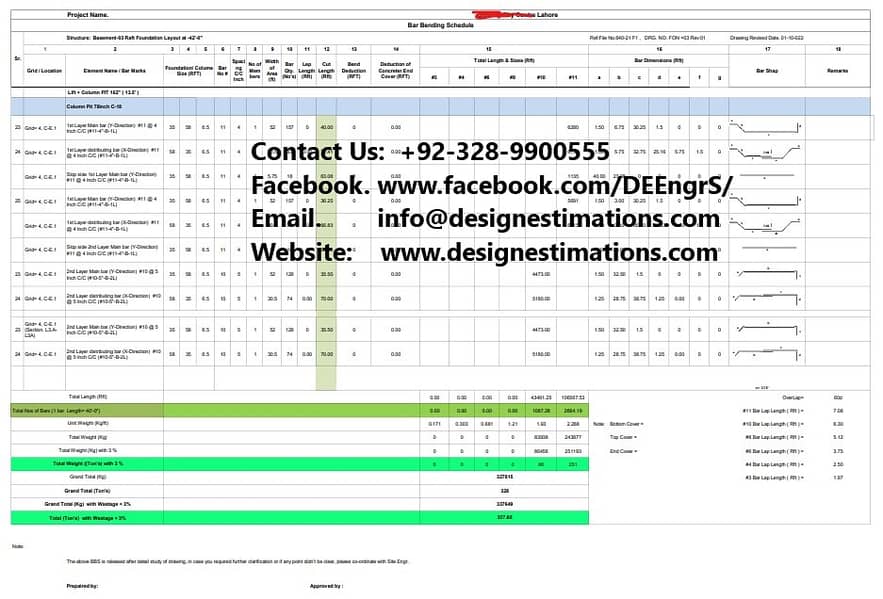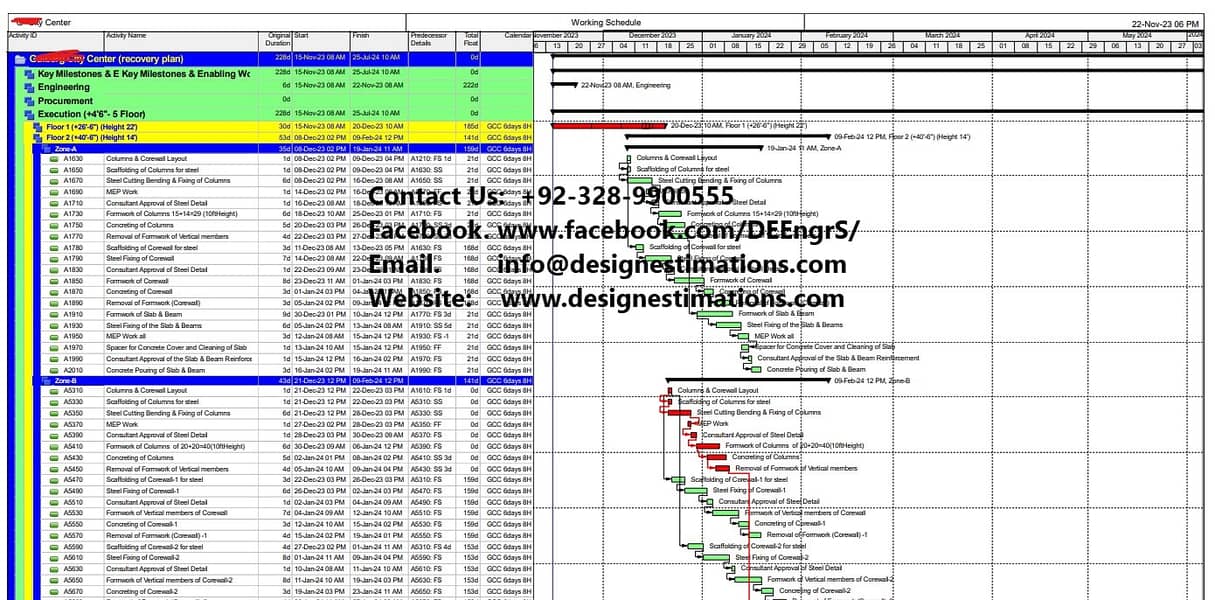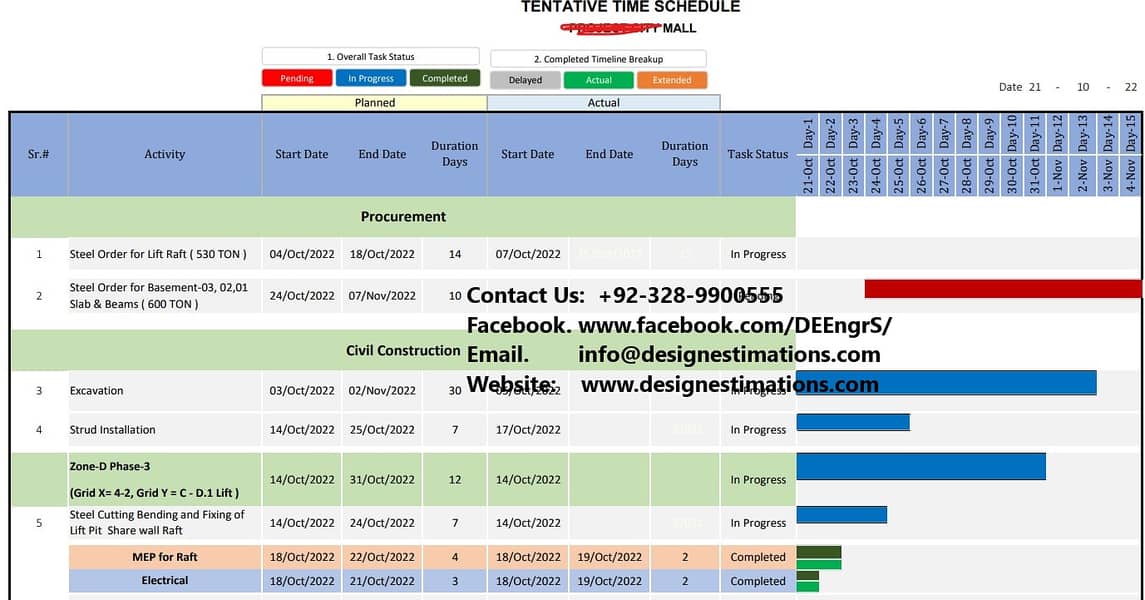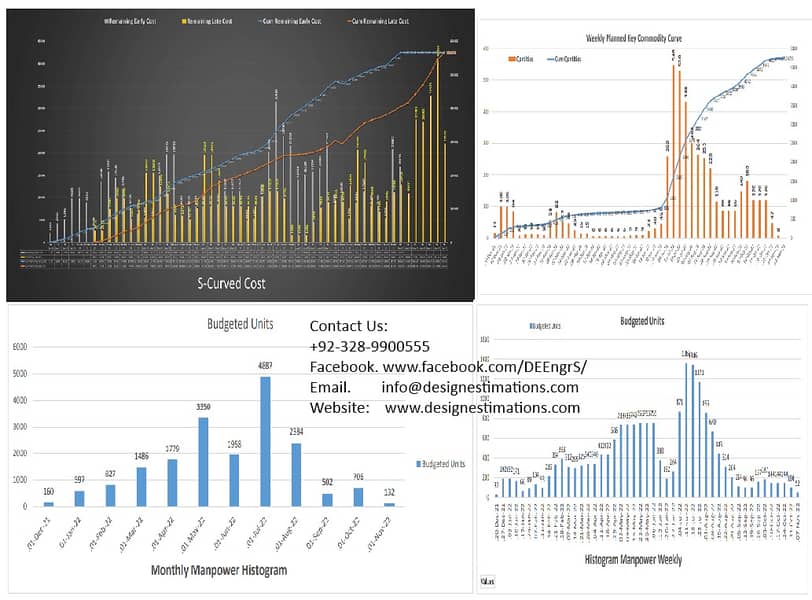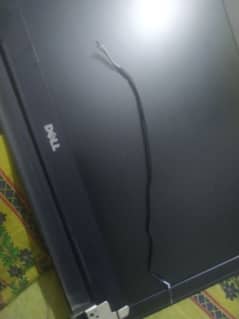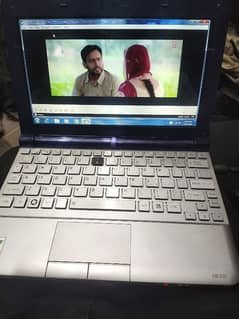1 / 13
Details
ConditionNew
BrandOthers
Operating SystemOthers
Description
گھر بیٹھے نقشہ بنوائیں ,آج ہی ہم سے رابطہ کریں
call /Whatsapp: 0302,41,44,425 ,
(View phone number)
Contact Us: 0302/41/44/425
https://wa. me/(View phone number)
We are a team of Architects and Engineers, we provide high-quality work.
Get your House design today
Best time to get your house design
Hot Offer:
1.2d house plan
2.3d front elevation
3. Interior design
4. Submission file
5. Working Drawing
6. Shop Drawing
7. Sewerage drawings
8. Electrical drawings
9. Plumbing drawings
10. Material Estimation
11. Quantities Estimation
12. Cost Estimation
12. Bar Bending Schedule BBS
13. Construction Schedule
14. Planning Schedule
15. Cash Flow Preparation
--------------
2d house plan
3d front elevation
Interior design
Submissio drawing
Submission file
Working Drawing
Shop Drawing
As Built Drawing
Sewerage drawings
Electrical drawings
Plumbing drawings
Material Estimation
Quantities Estimation
Cost Estimation
Bar Bending Schedule BBS
Construction Schedule
Planning Schedule
Cash Flow Preparation
All Types of Estimation
Resideshinsal & Commercial Building Estimation
Material & Cost Estimation
Construction Quantity Takeoff
Detailed & Simple BOQ/BOM
Rate Analysis /Pricing/Budgeting
Time Forecasting
Bar Bending Schedule (BBS) / Steel Estimate
All Types of Billing
Preparation and Verification
IPC
Material Bill
Labour Bill
Agreement
Billing as per Contract & Sub Contractors Bill
Checking of Bill of Quantities
2d Rebar Shop Drawing
Project Planning & Management our services
All Types of Project Management & Planning
Project Planning & Scheduling
Resource Optimization
Resource Estimation
Time or duration Forecasting
Customized Reports
Cost Management
#Project Management
#Architectural Design
#Interior Design & Modeling
#Interior Design
#Material & Cost Estimation
#Planning & Scheduling
#2d house plan
#floor planning
#working drawing
#3d front elevation
#Interior design
#landscape
#mep drawing
#Sewerage drawings
#Electrical drawings
#Plumbing drawings
#Shop Drawing
#Submission file
#Submission drawing
#All Types of Estimation
#Resideshinsal & Commercial Building Estimation
#Material & Cost Estimation
#Construction Quantity Takeoff
#boq
#Detailed & Simple BOQ/BOM
#Rate Analysis /Pricing/Budgeting
#Time Forecasting
#Bar Bending Schedule (BBS) / Steel Estimate
#All Types of Billing
#Preparation and Verification
#IPC
#Material Bill
#Material Estimate
#Labour Bill
#Labour Estimate
#Agreement
#Billing as per Contract & Sub Contractors Bill
#Checking of Bill of Quantities
#2d Rebar Shop Drawing
#Project Planning & Management our services
#All Types of Project Management & Planning
#Project Planning & Scheduling
#Resource Optimization
#Resource Estimation
#Cost Management
#Preparation of the cash flow and budgeted cost
#Monthly Payments
#Resource Histogram
#Man-Hours ( Histogram & S-Curve)
#Quantity ( histogram & S-Curve)
#Cost( histogram & S-Curve)
#Earned Value Management (EVM) BCWS-BCWP-ACWP-CV-SV-CPI-#SPI
#4D Planning and schedule checking through animation
#House Design
#elevation
#walldecor
#interior
#trending
#home
#homedecor
#design
#house
#2Dhousedesign
#2bhkhomes
#3bhkhouse
#luxuryhousedesign
#3dhousedesign
#luxuryhouse
#moderninteriordesign
#3bhk
#homedesign
#duplexhouse
#exterior
#latest
#interiordesign
#frontelevation
Related ads
Listed by private user
Ali
Member since Sept 2024
See profile
Location
Pakistan
Ad id 1096195542
Report this ad
