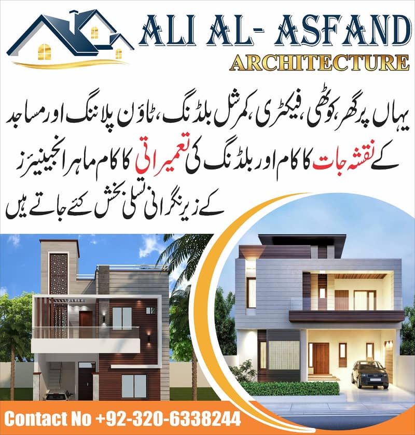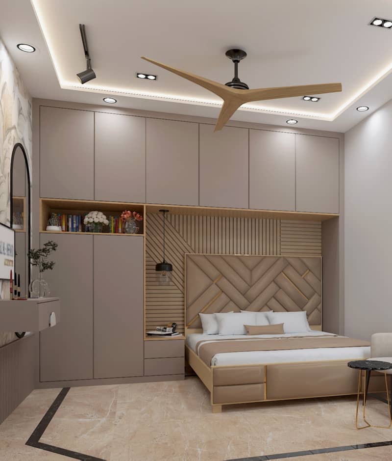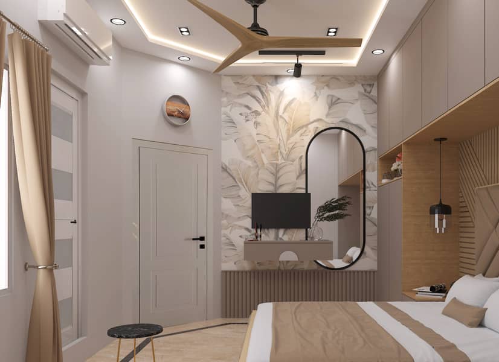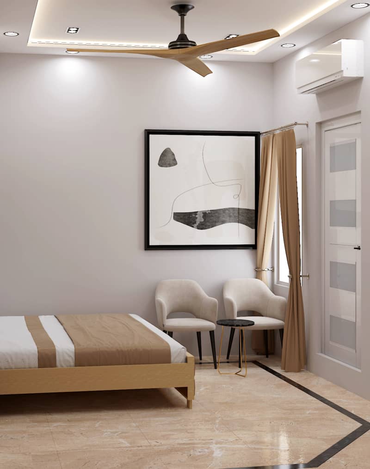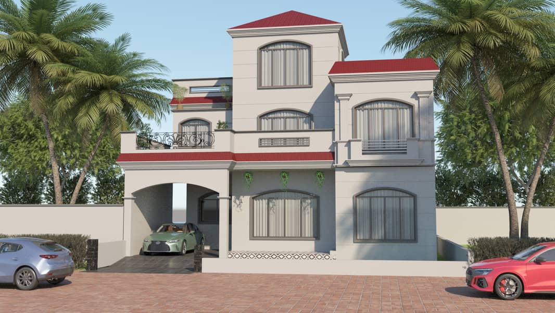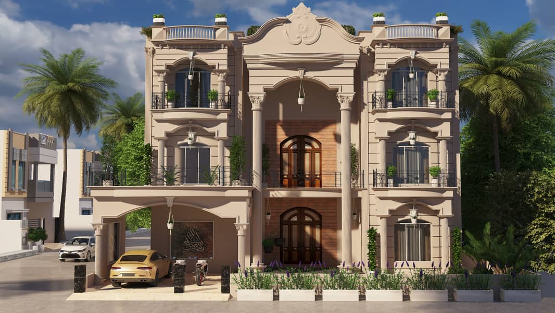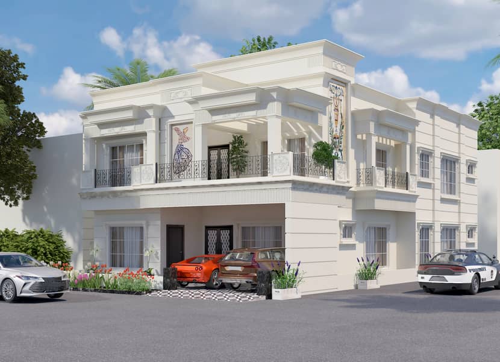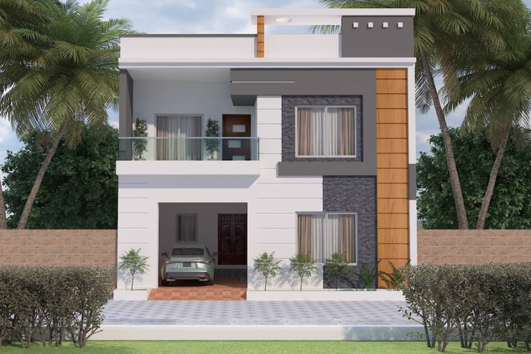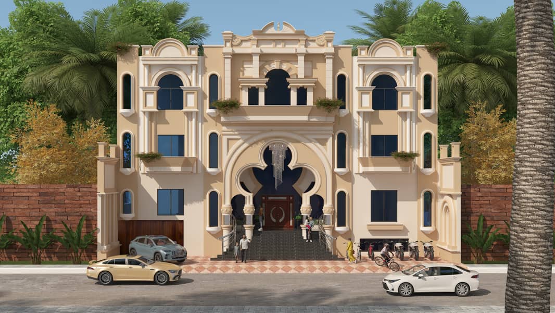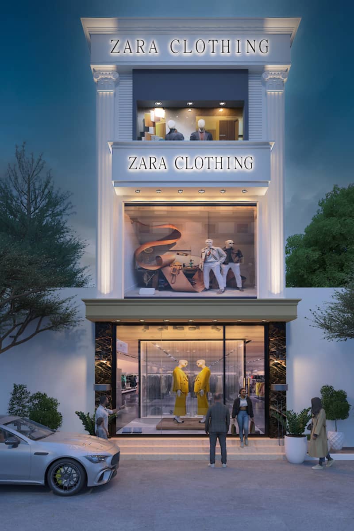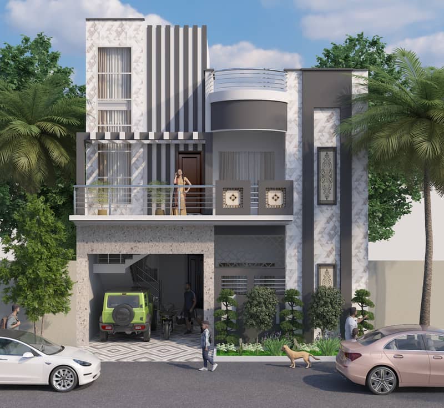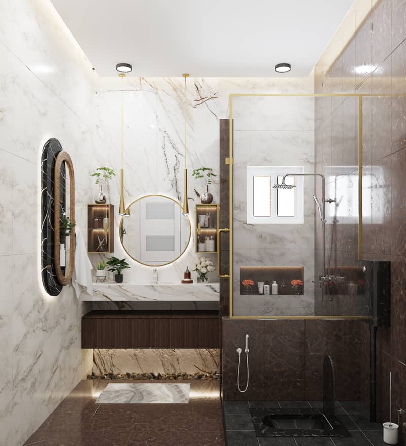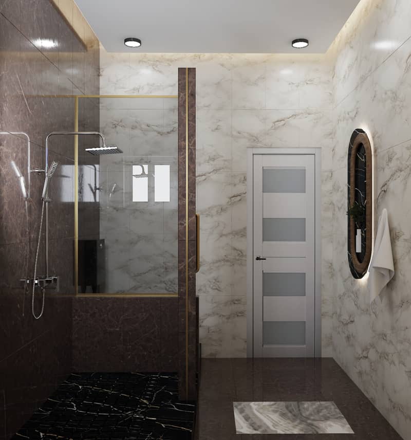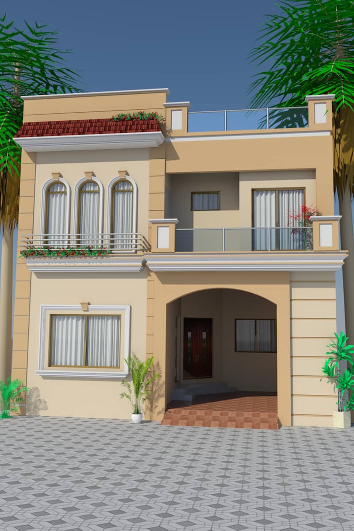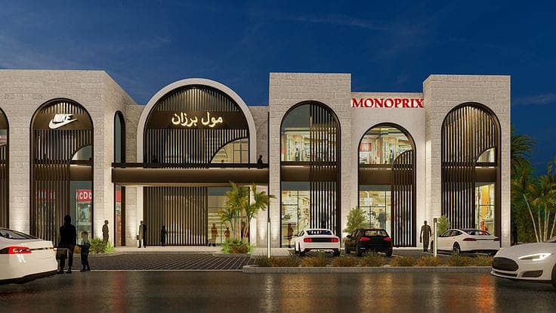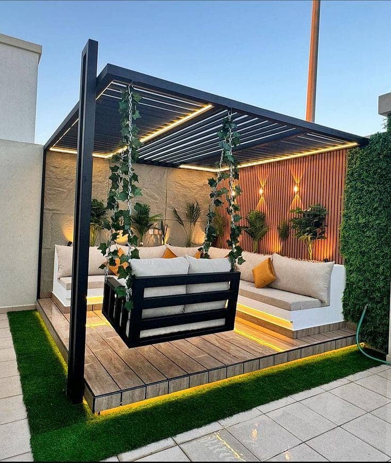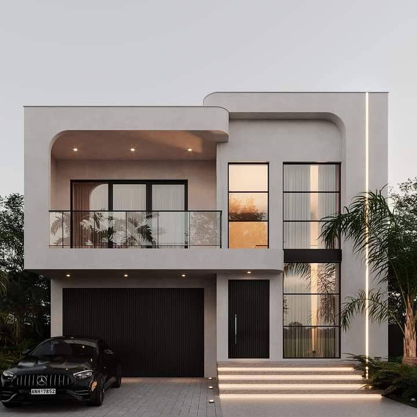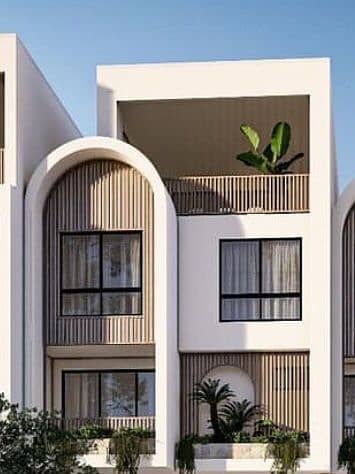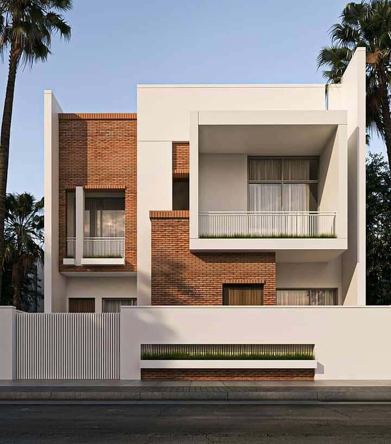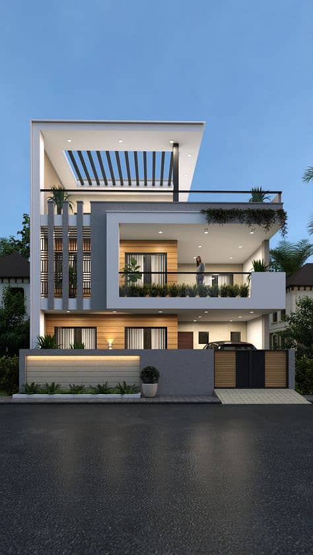1 / 20
Description
24 hrs available
Whatsapp no: (View phone number)
Houses & Plaza & others.
Interior & Exterior 3d model & 2D drawings.
Spanish+Modern+Classic look
2D Working Drawings Like:
1. Foundation details
2. Excavation Plan
3. Ground Floor Plan
4. First Floor Plan. . . . .
5: Roof Plan
6: Details Plan
7: Section & Elevation & Boundary wall details
8: Electric Plan
9: Plumbing Plan
and others would you like
Visit fee: 2000
Land Layout plan: 1500 sqft (Rs. 2900)
Interior design: (Rs. 150 rupee) per sqft
Sialkot,Lahore,Gujranwala you can get your file by post.
If you want to discuss this, contact me on my whatsapp:(View phone number)
Listed by private user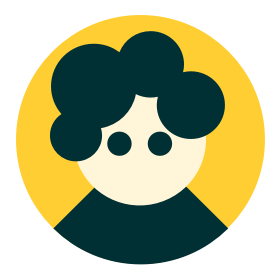
asfand ali
Member since Dec 2024
See profile
Location
Pakistan
Ad id 1096634168
Report this ad
