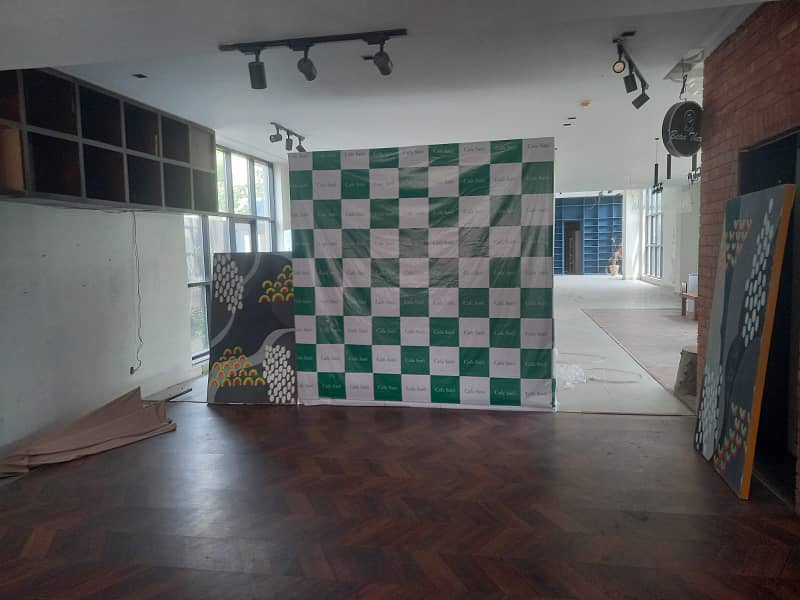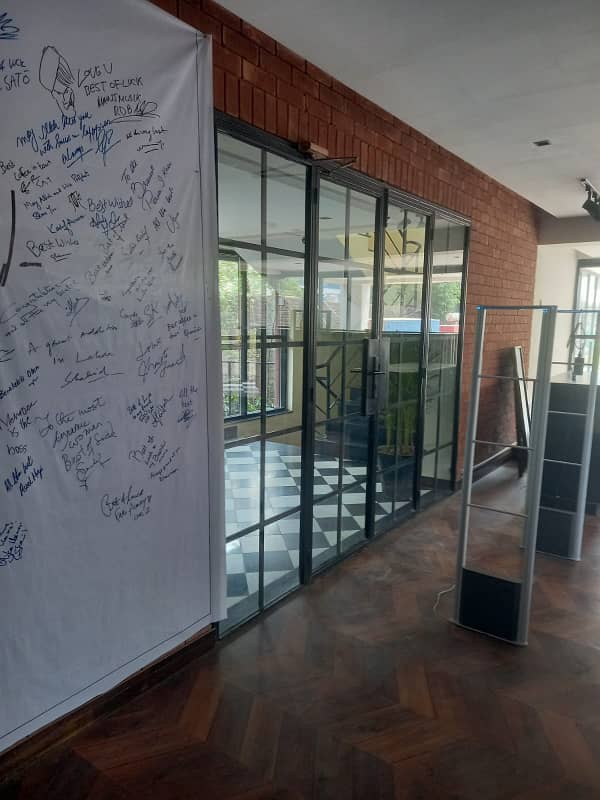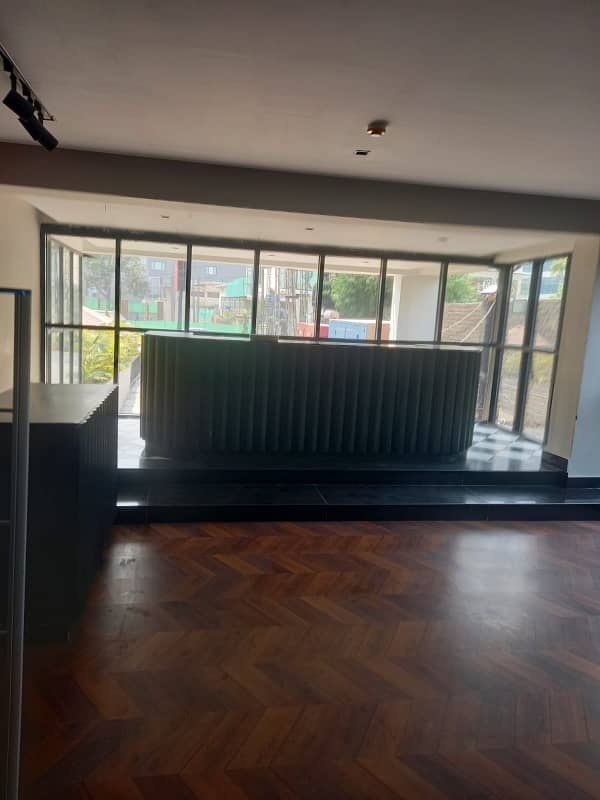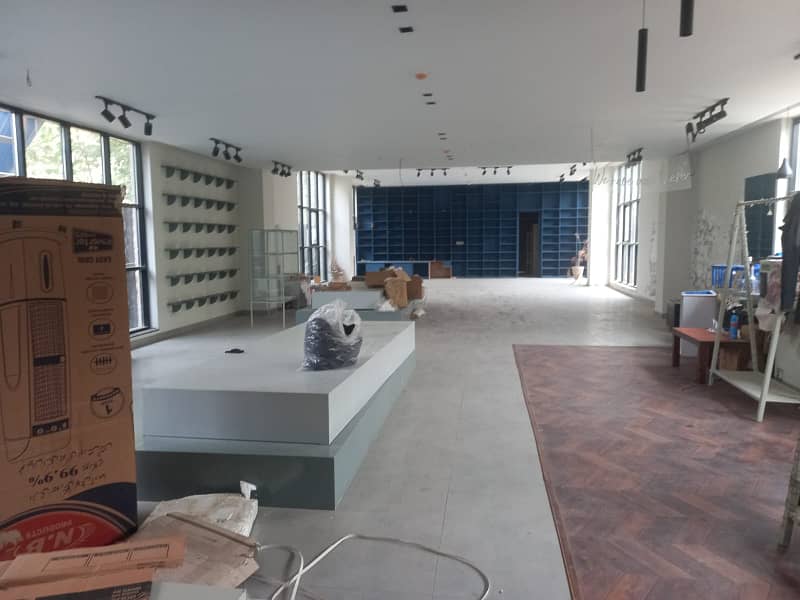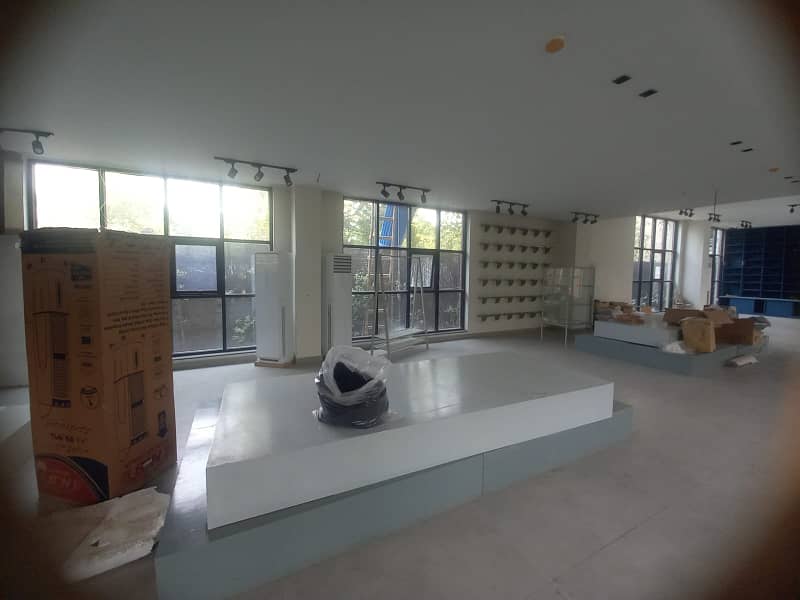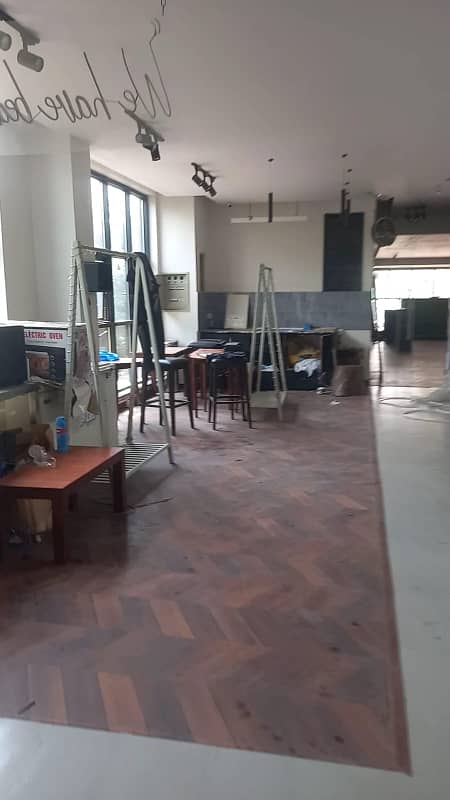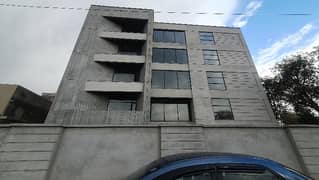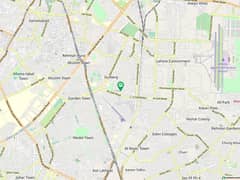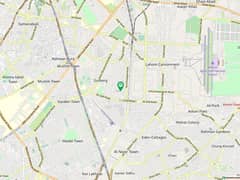1 / 6
Highlights
TypeOffice
Bathrooms1
Area4,500
Details
Floor Level1
Area unitSquare Feet
Description
A Ground Floor Commercial Building Typically Refers To The Bottom Level Of A Multi-Story Structure That Is Designed For Retail Or Business Purposes. This Type Of Space Is Often Desirable Due To Its Accessibility And Visibility From The Street, Making It Ideal For Shops, Restaurants, Offices, And Other Businesses That Benefit From High Foot Traffic.
Key Features Of Ground Floor Commercial Buildings Include:
Storefront Visibility: Large Windows And Signage Opportunities To Attract Passersby.
Accessibility: Easy Access For Customers, Including Considerations For Disabled Access.
Location: Often Situated In Busy Urban Areas Or Popular Shopping Districts To Maximize Exposure.
Open Floor Plans: Flexible Interior Layouts That Can Be Customized To Suit Different Types Of Businesses.
Amenities: Basic Facilities Such As Restrooms, Heating/Cooling Systems, And Sometimes Additional Storage Or Office Space.
If You Have Specific Questions Or Need Detailed Information About Designing, Leasing, Or Using A Ground Floor Commercial Space, Let Me Know!
Related ads
Listed by private user
Nasir
Member since Nov 2023
See profile
Location
Pakistan
Ad id 1096433922
Report this ad
