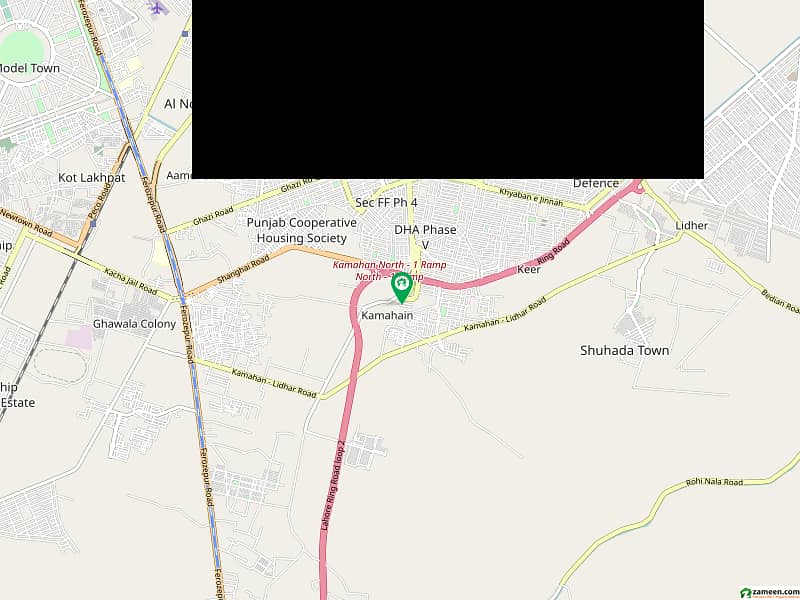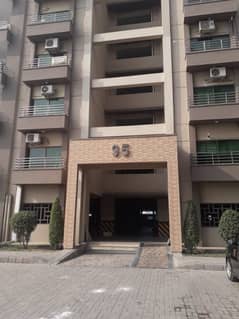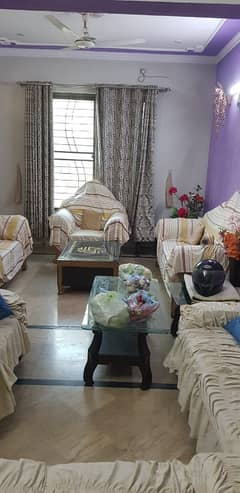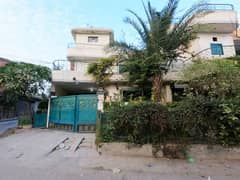1 / 1
Highlights
FurnishedUnfurnished
Bedrooms5
Bathrooms7+
Area10
Details
Area unitMarla
Description
This House is Located in B Block Bankers Town Lahore
Ground Floor (GF)- One Master Bed Room attached Big Size Bath Room
Kitchen and Dinning Area, TV Lounge and Drawing Room
Powder Room, Car Parking,
1st Floor (FF) 3 Stander Size Bed Rooms attached Bath Room
TV Lounge and Open Kitchen with Side Terrace
Other Facilities
Beautiful Tiles Flooring , Aluminum Grills
Wardrobe and Kitchen Cabinet Made by UV Sheets
All Baths Are Equipped With Imported Fittings
Side Streets Are Proper Covered With Tiles
House Is Completed According To By-laws
Fall Ceiling Done All Over Including Bed Rooms drawing dining And Kitchen Seepage Protection Given While Constructing The Home
Double Glace Windows For Soundproofing
Solid Stairs Built With Steel Frame Work And Granite Used In Outer
Washing Area Is Elegantly Managed At The Back Side Of House
Good Sizes Of Washrooms With Large Wardrobes In It
Complete Wiring In The House
Main Hospitals Are So Nearby That Hardly Just 5 Minutes Away From The Premises
Spacious Terrace Where One Can Easily Have Good Walk And Reasonable Sitting Area
Underground Water Tank Installed
All The Basic Necessities Of Life Are Available
All your queries concerned with this property are welcome, so please contact us
Read Less
Amenities
Main Features
Built in year: 2024
Parking Spaces: 2
Double Glazed Windows
Central Air Conditioning
Central Heating
Flooring
Electricity
Related ads
Listed by private user
Chaudhry Razzaq
Member since Jun 2021
See profile
Location
Pakistan
Ad id 1098598744
Report this ad



